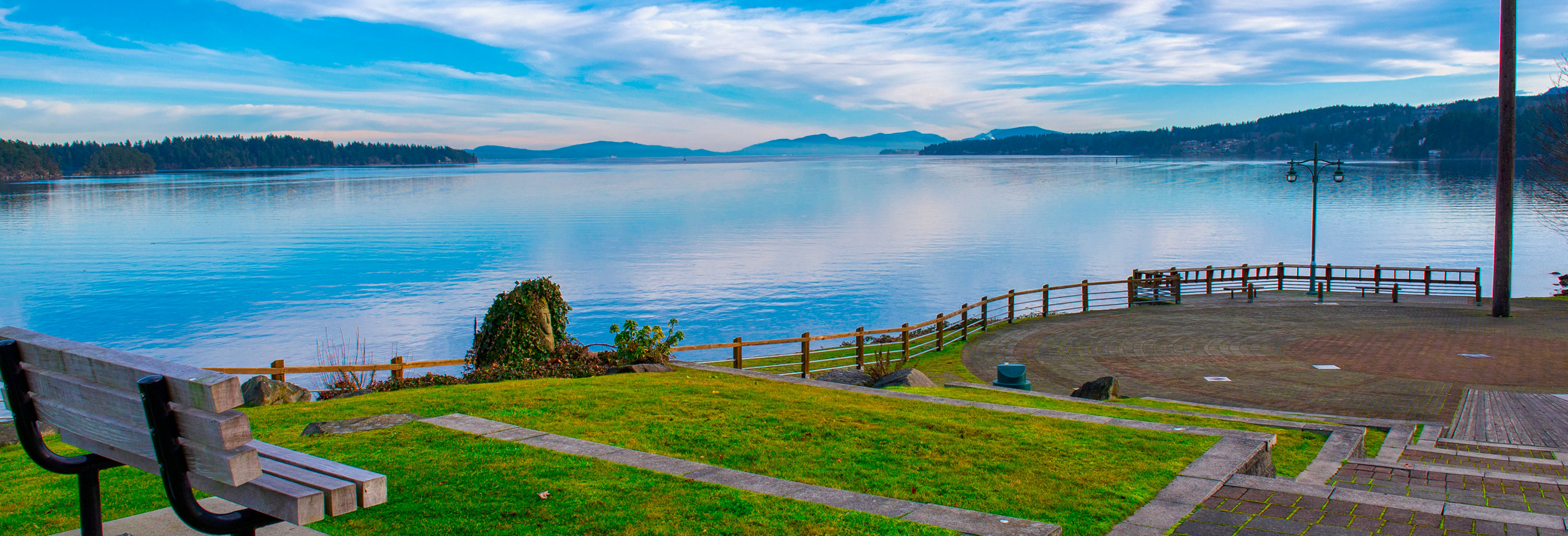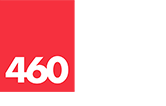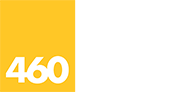Ladysmith Office Listings
Ladysmith Office Listings | 460 Realty
-
123 368 Tradewinds Ave in Colwood: Co Royal Bay Townhouse for sale : MLS®# 1000974
123 368 Tradewinds Ave Co Royal Bay Colwood V9C 0R9 $753,400Residential- Status:
- Active
- MLS® Num:
- 1000974
- Bedrooms:
- 2
- Bathrooms:
- 3
- Floor Area:
- 1,506 sq. ft.140 m2
Coastal Layout - Est. completion October 2025 Mins from the ocean & surrounded by nature, this 3-level luxury townhome blends modern elegance with an unbeatable location. Coastal Floor Plan, main level offers a gourmet kitchen with premium appliances, open-concept living/dining, & designer finishes. Upstairs, 2 spacious bedrooms each with private ensuites, creating personal retreats with natural light, plus vaulted ceilings in the primary suite! Walkout lower provides a flex space, ideal for a home office, gym, or media rm. Walk to the Commons Retail Village with a wealth of amenities, dining options, shopping & more! Just beyond your doorstep, Echo delivers unparalleled access to outdoor amenities, from a hike at Latoria Creek to building sandcastles at Royal Beach. Experience the perfect combination of luxury, style, and coastal living. Photos of similar Show Home – not this exact home. More details- 460 Realty
- 250-591-4601
- Contact by Email
-
3757 Producers Way in Colwood: Co Royal Bay Townhouse for sale : MLS®# 1000969
3757 Producers Way Co Royal Bay Colwood V9C 0S4 $1,149,900Residential- Status:
- Active
- MLS® Num:
- 1000969
- Bedrooms:
- 4
- Bathrooms:
- 4
- Floor Area:
- 2,365 sq. ft.220 m2
Lot 38 – The Hampton | 4 Bed + Bonus | Est. Completion: Feb 2026 Rare find! This brand-new Hampton Rowhome blends comfort, style, and flexibility—complete with two designer interior options and curated upgrades to make it your own. The main floor features a sleek kitchen, open dining/great room, and a versatile flex space. Upstairs, the primary suite offers a spa-inspired ensuite and walk-in closet, plus two more bedrooms, a generous bonus room, and laundry. Downstairs, a private 1-bedroom suite with its own entry and laundry offers added flexibility. Steps from the beach, trails, and the Commons Retail Village, this is modern coastal living in a vibrant, family-focused community. Royal Bay’s walkable neighbourhoods are connected by parks, greenways, and bike paths. Visit the HomeStore at 394 Tradewinds Ave, open Sat–Thurs from 12–4 pm. All measurements approx. Price plus GST. Photos shown are of a similar show home. See Info Kit for other available options! More details- 460 Realty
- 250-591-4601
- Contact by Email
-
28 368 Tradewinds Ave in Colwood: Co Royal Bay Townhouse for sale : MLS®# 1000977
28 368 Tradewinds Ave Co Royal Bay Colwood V9C 0R9 $770,400Residential- Status:
- Active
- MLS® Num:
- 1000977
- Bedrooms:
- 3
- Bathrooms:
- 3
- Floor Area:
- 1,475 sq. ft.137 m2
Shoreline Layout – Ready for Immediate Move in! Executive 3-level luxury townhome the Shoreline, ideally located just mins from the ocean, nature trails, & the vibrant Commons Retail Village. Main features an open-concept layout with a designer kitchen equipped with modern appliances, abundant natural light, & 2-pc bath. Upper level boasts an impressive primary suite with soaring vaulted ceilings & a luxurious ensuite & walk-in closet, plus 2 more bedrooms, plus chic main bath. Lower offers a versatile flex space for a home office, gym, or media rm. Year-round comfort with a dual mini-split air-conditioning & heat pump. Visit the HomeStore at 394 Tradewinds Ave, open Sat-Thurs from 12-4 pm. All measurements are approximate. Price is plus GST. Everything you need, closer to home. Photos are of a similar show home, not the actual home. More details- 460 Realty
- 250-591-4601
- Contact by Email
-
3852 N Morgan Cres in Port Alberni: PA Port Alberni Single Family Residence for sale : MLS®# 1000724
3852 N Morgan Cres PA Port Alberni Port Alberni V9Y 6C2 $549,900Residential- Status:
- Active
- MLS® Num:
- 1000724
- Bedrooms:
- 3
- Bathrooms:
- 2
- Floor Area:
- 1,921 sq. ft.178 m2
Welcome to 3852 Morgan Cres North! This cheerful 3 bed, 2 bath home sits on a sunny 8,250 sqft lot with a manicured yard and a massive overheight detached shop with alley access—perfect for storage, projects, or hobbies. Inside offers a bright, functional layout ideal for first-time buyers or downsizers. Located in a quiet, walkable neighbourhood near John Howitt Elementary and just minutes to ADSS, NIC, Echo Centre, groceries, and the Pacific Rim Shopping Centre. A great mix of comfort, convenience, and space in central Port Alberni. More details- 460 Realty
- 250-591-4601
- Contact by Email
-
64 368 Tradewinds Ave in Colwood: Co Royal Bay Townhouse for sale : MLS®# 999265
64 368 Tradewinds Ave Co Royal Bay Colwood V9C 0R9 $644,900Residential- Status:
- Active
- MLS® Num:
- 999265
- Bedrooms:
- 2
- Bathrooms:
- 3
- Floor Area:
- 1,121 sq. ft.104 m2
Unit 64 – 2 Bed | Est. Completion: July 2025 Experience refined coastal living in this 3-level luxury townhome, thoughtfully designed with high-end finishes throughout. The main level features an open-concept plan with a sleek kitchen, premium appliances, generous storage, and a dining area that flows into the spacious living room—ideal for comfort and entertaining. Upstairs offers two primary retreats, each with its own ensuite, plus convenient laundry. The walk-out lower level adds flexibility with a 2-piece bath and garage access. Located steps from the ocean and surrounded by trails and parks, this home is just minutes from the vibrant Commons Retail Village with shops, dining, and services. Book an appt through your Realtor or visit the HomeStore at 394 Tradewinds Ave, open Sat–Thurs from 12–4 pm. All measurements approx. Price is plus GST. Photos shown are of a similar show home. More details- 460 Realty
- 250-591-4601
- Contact by Email
-
113 368 Tradewinds Ave in Colwood: Co Royal Bay Townhouse for sale : MLS®# 999261
113 368 Tradewinds Ave Co Royal Bay Colwood V9C 0R9 $886,400Residential- Status:
- Active
- MLS® Num:
- 999261
- Bedrooms:
- 4
- Bathrooms:
- 4
- Floor Area:
- 1,847 sq. ft.172 m2
Unit 113 – The Haven | 4 Bed | Est. Completion: Nov 2025 Stunning luxury townhome just minutes from the ocean in award-winning Royal Bay. The main level features an open-concept plan filled with natural light, a modern kitchen perfect for entertaining, and a convenient 2-piece bath. Upstairs, the spacious primary suite includes a walk-in closet and spa-inspired ensuite, plus two more bedrooms, full bath, and laundry. The walkout lower level offers a flexible 4th bedroom and full bath—ideal for guests, teens, or a home office. Surrounded by green space and steps from the vibrant Commons Retail Village, this home blends upscale living with everyday convenience. Visit the HomeStore at 394 Tradewinds Ave, open Sat–Thurs from 12–4 pm. All measurements approx. Price is plus GST. Photos shown are of a similar show home. More details- 460 Realty
- 250-591-4601
- Contact by Email
-
9 3638 Restoration Way in Colwood: Co Royal Bay Townhouse for sale : MLS®# 999366
9 3638 Restoration Way Co Royal Bay Colwood V9C 0R9 $989,900Residential- Status:
- Active
- MLS® Num:
- 999366
- Bedrooms:
- 2
- Bathrooms:
- 2
- Floor Area:
- 1,461 sq. ft.136 m2
Unit 9 - V2 layout, Villa/Patio Home | One-Level Living | Est. Completion Feb 2026 Enjoy luxury and convenience in this single-level villa, just minutes from the beach and the Commons Retail Village with shops, dining, and amenities. Inside, 9’ ceilings and vaulted living areas create an airy feel, with natural light pouring into the open-concept plan. The chef’s kitchen features stone counters, premium appliances, and two-tone cabinetry with standout finishes. The spacious primary offers a walk-in closet and a spa-like ensuite, plus a second bedroom and elegant main bath. Choose from two designer-selected interior colour schemes, with curated upgrades available to personalize your space. Includes double garage and crawlspace for storage. Royal Bay is an award-winning seaside community with trails, parks, and greenways. Visit the HomeStore at 394 Tradewinds Ave, open Sat–Thurs from 12–4 pm. All measurements approx. Price is plus GST. Photos shown are of a similar show home. More details- 460 Realty
- 250-591-4601
- Contact by Email
-
7 3638 Restoration Way in Colwood: Co Royal Bay Townhouse for sale : MLS®# 999378
7 3638 Restoration Way Co Royal Bay Colwood V9C 0R9 $1,009,900Residential- Status:
- Active
- MLS® Num:
- 999378
- Bedrooms:
- 2
- Bathrooms:
- 2
- Floor Area:
- 1,361 sq. ft.126 m2
Unit 9 - V1 layout, Villa/Patio Home | One-Level Living | Est. Completion Feb 2026 Enjoy luxury and convenience in this single-level villa, just minutes from the beach and the Commons Retail Village with shops, dining, and amenities. Inside, 9’ ceilings and vaulted living areas create an airy feel, with natural light pouring into the open-concept plan. The chef’s kitchen features stone counters, premium appliances, and two-tone cabinetry with standout finishes. The spacious primary offers a walk-in closet and a spa-like ensuite, plus a second bedroom and elegant main bath. Choose from two designer-selected interior colour schemes, with curated upgrades available to personalize your space. Includes double garage and crawlspace for storage. Royal Bay is an award-winning seaside community with trails, parks, and greenways. Visit the HomeStore at 394 Tradewinds Ave, open Sat–Thurs from 12–4 pm. All measurements approx. Price is plus GST. Photos shown are of a similar show home. More details- 460 Realty
- 250-591-4601
- Contact by Email
-
3601 Quarry St in Colwood: Co Royal Bay Single Family Residence for sale : MLS®# 999400
3601 Quarry St Co Royal Bay Colwood V9C 0S4 $1,218,500Residential- Status:
- Active
- MLS® Num:
- 999400
- Bedrooms:
- 4
- Bathrooms:
- 4
- Floor Area:
- 2,416 sq. ft.224 m2
Lot 68 – The Hendon | 4 Bed + Bonus | Includes 1-Bed Suite | One of the Final Detached Homes Don’t miss one of the last opportunities to own a detached home in this phase of Royal Bay! The designer Hendon offers a spacious, open-concept main floor with a showpiece kitchen, premium appliances, oversized island, and seamless flow to the dining and great room—plus a flex room for work or play. Upstairs, the luxurious primary suite boasts a walk-in closet and spa-like ensuite, and two more bedrooms, laundry, a bonus room, and elegant main bath. Downstairs, a private 1-bedroom suite with its own laundry and entry offers income potential or guest space. Stay comfortable year-round with dual mini-split heat pump. A sunny backyard and double garage complete the package. Walk to the Commons Retail Village, beach, schools, and nature trails! Visit the HomeStore at 394 Tradewinds Ave, open Sat–Thurs from 12–4 pm. All measurements approx. Price plus GST. Photos shown are of a similar show home. More details- 460 Realty
- 250-591-4601
- Contact by Email
-
3739 Producers Way in Colwood: Co Royal Bay Townhouse for sale : MLS®# 997457
3739 Producers Way Co Royal Bay Colwood V9C 0S4 $984,900Residential- Status:
- Active
- MLS® Num:
- 997457
- Bedrooms:
- 4
- Bathrooms:
- 4
- Floor Area:
- 1,836 sq. ft.171 m2
Producers Rowhomes — Peyton Layout, Lot 32 - where contemporary design meets coastal living. This light-filled, designer interior features an open-concept layout that blends style and function. The modern kitchen is a chef’s dream with premium appliances, generous prep space, and sleek finishes. Upstairs, the primary suite impresses with a walk-in closet and elegant ensuite, alongside two spacious bedrooms, a luxe main bath, and upstairs laundry. A separate entrance at the rear leads to a self-contained 1-bed suite with private entry and laundry—perfect for guests or rental income. EV charger rough-in included! Just minutes to the beach, parks, and trails, and steps to the vibrant Commons Retail Village, offering the best of nature and convenience. Visit the HomeStore at 394 Tradewinds Ave, open Sat–Thurs, 12–4 pm. All measurements approx. Price plus GST. Photos are of a similar show home. (Est. Completion - Nov 2025) More details- 460 Realty
- 250-591-4601
- Contact by Email
-
31 368 Tradewinds Ave in Colwood: Co Royal Bay Townhouse for sale : MLS®# 997403
31 368 Tradewinds Ave Co Royal Bay Colwood V9C 0R9 $874,900Residential- Status:
- Active
- MLS® Num:
- 997403
- Bedrooms:
- 3
- Bathrooms:
- 3
- Floor Area:
- 1,622 sq. ft.151 m2
Step into refined living with this quick possession luxury townhome offering 2 impeccably designed levels of comfort & style. Main floor features an open-concept layout perfect for entertaining, complete with a deluxe kitchen, elegant fireplace, and convenient 2-piece bath. Upstairs, unwind in the expansive primary suite with a generous walk-in closet & a lavish ensuite showcasing a walk-in shower. 2 additional spacious bedrooms, a spa-inspired main bath, & full laundry complete the upper level. Outdoors, enjoy two sun-drenched patios ideal for relaxing or entertaining. Perfectly situated just minutes from the ocean, scenic nature trails, & the vibrant Commons Retail Village, this home offers the ultimate West Coast lifestyle. Visit the Royal Bay HomeStore at 394 Tradewinds Ave. Sat – Thurs 12-4pm. All measurements approximate. Price is plus gst. Photos of similar Show Home – not this exact home. More details- 460 Realty
- 250-591-4601
- Contact by Email
-
65 368 Tradewinds Ave in Colwood: Co Royal Bay Townhouse for sale : MLS®# 997473
65 368 Tradewinds Ave Co Royal Bay Colwood V9C 0R9 $644,900Residential- Status:
- Active
- MLS® Num:
- 997473
- Bedrooms:
- 2
- Bathrooms:
- 3
- Floor Area:
- 1,121 sq. ft.104 m2
Encore Layout - Est. completion July 2025 Experience refined coastal living in this exquisite 3-level luxury townhome, thoughtfully designed with attention to detail & luxe finishes throughout. Main offers an open-concept layout with a contemporary kitchen featuring premium appliances, ample storage, & a sleek dining area that flows seamlessly into the spacious living room—perfect for everyday comfort and stylish entertaining. Up, the primary retreat is a true sanctuary with a spa-like ensuite & generous closet space, plus a 2nd primary bedroom with its own ensuite & conveniently located laundry complete. Ground level adds flexibility with convenient 2pce bath & garage access. Ideally located steps from the ocean, this home is surrounded by picturesque nature trails & parks, and only minutes from the vibrant Commons Retail Village, offering shops, dining amenities. Visit the HomeStore at 394 Tradewinds Ave. Sat - Thurs from 12 to 4pm. All measurements approximate. Price plus gst. More details- 460 Realty
- 250-591-4601
- Contact by Email
Data was last updated June 13, 2025 at 02:05 AM (UTC)
MLS® property information is provided under copyright© by the Vancouver Island Real Estate Board and Victoria Real Estate Board.
The information is from sources deemed reliable, but should not be relied upon without independent verification.














