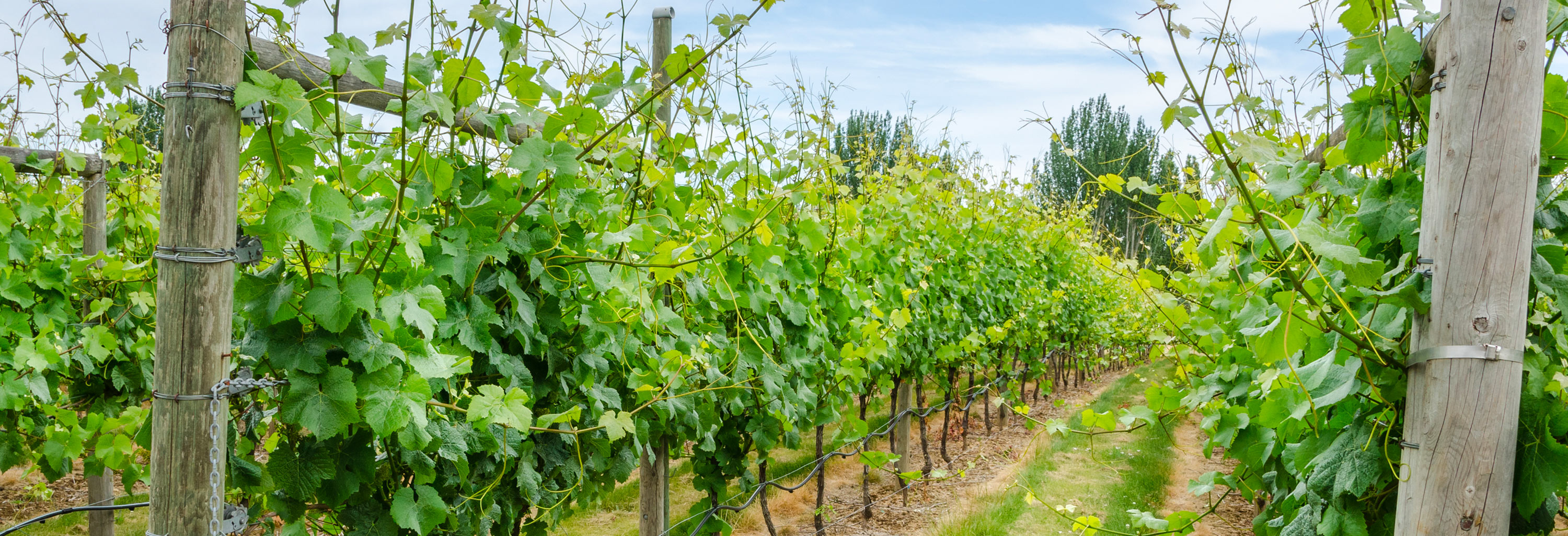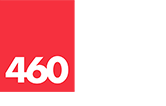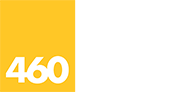-
203 Greendale Rd in Lake Cowichan: Du Lake Cowichan Single Family Residence for sale (Duncan) : MLS®# 1025619
203 Greendale Rd Du Lake Cowichan Lake Cowichan V0R 2G0 $719,900Residential- Status:
- Active
- MLS® Num:
- 1025619
- Bedrooms:
- 3
- Bathrooms:
- 2
- Floor Area:
- 1,711 sq. ft.159 m2
OPEN HOUSE FEB 21, 1-3pm. Charming Lake Cowichan Retreat w/ Trail Access & Outdoor Entertaining! Perfectly positioned with direct access to the Cowichan Valley Trail system & just minutes from the famed Little Beach. This timeless, single-level home offers 3 bdrms, 2 baths, and a spacious, functional layout designed for comfortable living. Enjoy the main floor laundry, an attached double garage with direct entry, and a cozy family room that flows seamlessly into a large living and dining area, perfect for gatherings. The primary suite is a true retreat, featuring a walk-in closet and an upgraded ensuite with a soaker tub, stand-up shower, and vaulted ceilings. Set on a fully fenced lot, the outdoor space is made for entertaining: covered patio, outdoor bar and grilling area, garden beds, storage sheds, and plenty of privacy. There’s even room for your RV. Within walking distance to Lake Cowichan’s amenities, including shops, cafes, and recreational spots. Don’t miss this opportunity! More detailsListed by RE/MAX Generation (LC)- 460 Realty
- 250-591-4601
- Contact by Email
-
26 9041 Meades Creek Rd in Lake Cowichan: Du Lake Cowichan Manufactured Home for sale (Duncan) : MLS®# 1025757
26 9041 Meades Creek Rd Du Lake Cowichan Lake Cowichan V0R 2G1 $319,900Residential- Status:
- Active
- MLS® Num:
- 1025757
- Bedrooms:
- 2
- Bathrooms:
- 1
- Floor Area:
- 924 sq. ft.86 m2
This home offers something that’s getting harder to find — easy, affordable lake living near Cowichan Lake. Built in 2012, this 2-bedroom home blends comfort and lifestyle with vaulted ceilings, a cozy wood stove, ducted heat pump, and stainless steel appliances. The spacious primary bedroom and 4-piece bath (double vanity, corner tub, and separate shower) add everyday comfort, while a built-in air exchanger keeps things fresh year-round. Outside, the fully fenced yard with privacy fencing is perfect for kids and pets, with room for RV and boat parking under the carport and beyond. Enjoy your own peach and nectarine trees, grape vines, kiwi, lilac, and thornless blackberry — plus water access just steps from your front door. Low-maintenance, close to transit, and ready for your next chapter by the lake. More detailsListed by RE/MAX Generation (LC)- 460 Realty
- 250-591-4601
- Contact by Email
-
159 Maplewood Rise in Lake Cowichan: Du Lake Cowichan Land for sale (Duncan) : MLS®# 1025923
159 Maplewood Rise Du Lake Cowichan Lake Cowichan V0R 2G0 $299,900Residential- Status:
- Active
- MLS® Num:
- 1025923
Welcome to Trails Edge Lake Cowichan (LOT 5), where nature meets luxury on VanIsland! Nestled within the community of Lake Cowichan, this premier lot development offers an unparalleled opportunity to build your dream home amidst breathtaking natural beauty. With FREEHOLD, build ready lots, Trails Edge presents an exceptional value for those seeking to invest in a slice of paradise. Each lot is meticulously planned & fully serviced, ensuring a seamless building process from start to finish. One of the many highlights of Trails Edge is its zoning, allowing for the construction of legal suites or with a carriage house, providing for additional income streams or multigenerational living. Enjoy stunning surroundings as Trails Edge is enveloped by mountain ranges, groomed trails by Trail Blazers & the Cowichan Valley Trail, offering a picturesque backdrop for your future home. Take advantage of this rare opportunity to secure a premium building lot in this exclusive development. More detailsListed by RE/MAX Generation (LC) and RE/MAX Generation- 460 Realty
- 250-591-4601
- Contact by Email
-
212 E Cowichan Ave in Lake Cowichan: Du Lake Cowichan Single Family Residence for sale (Duncan) : MLS®# 1025615
212 E Cowichan Ave Du Lake Cowichan Lake Cowichan V0R 2G0 $799,900Residential- Status:
- Active
- MLS® Num:
- 1025615
- Bedrooms:
- 4
- Bathrooms:
- 3
- Floor Area:
- 2,745 sq. ft.255 m2
Welcome home! Built in 1994 and renovated, this spacious family residence offers over 2,800 sq. ft. of living space, perfectly situated on a quiet, family-friendly cul-de-sac. The main floor is ideal for everyday living, featuring beautiful Italian tile, a large and inviting living room, a dining area for family gatherings, and a generously sized kitchen with stainless steel appliances and a bright sunroom. The primary bedroom is located on the main level, includes a walk-in closet and a 4-pc ensuite. Upstairs, you’ll find three additional bedrooms, ideal for growing families. A cozy family room with plumbing in place for a future wet bar, a versatile den, and a 4-pc bathroom complete the upper level. Step outside and enjoy your own backyard retreat with landscaped gardens, and an above-ground pool with surrounding deck—perfect for summer fun, with the option to remove the pool if desired. Heated by an efficient ductless heat pump & features updated plumbing & many updates throughout. More detailsListed by RE/MAX Generation (LC)- 460 Realty
- 250-591-4601
- Contact by Email
-
12 Prospect Ave in Lake Cowichan: Du Lake Cowichan Single Family Residence for sale (Duncan) : MLS®# 1025618
12 Prospect Ave Du Lake Cowichan Lake Cowichan V0R 2G0 $1,650,000Residential- Status:
- Active
- MLS® Num:
- 1025618
- Bedrooms:
- 4
- Bathrooms:
- 4
- Floor Area:
- 2,571 sq. ft.239 m2
RIVERFRONT. NEW BUILD. Welcome to this Cowichan Riverfront home, built in 2023 and perfectly positioned in the heart of Lake Cowichan. Set on the prized big pool of the river with your own private dock, where calm waters create a natural lazy river ideal for swimming, diving, paddle boarding, boating & year round fun. This stunning home showcases beautiful modern aesthetics and thoughtful design throughout, featuring hardwood floors and heated tile flooring. The main residence offers 3 spacious bedrooms and 3 bathrooms, while a 1 bedroom / 1 bathroom self-contained mother-in-law suite provides flexibility for family, guests, or rental income. Take in EPIC sunset views from the deck overlooking the river. Outdoors, enjoy garden beds, and your own private sauna for year-round enjoyment. Located just steps from the Cowichan Valley Trail for hiking and adventure, and within easy walking distance to downtown Lake Cowichan. A one-of-a-kind property where every day feels like a vacation. More detailsListed by RE/MAX Generation (LC)- 460 Realty
- 250-591-4601
- Contact by Email
-
62 300 Grosskleg Way in Lake Cowichan: Du Lake Cowichan Townhouse for sale (Duncan) : MLS®# 1025673
62 300 Grosskleg Way Du Lake Cowichan Lake Cowichan V0R 2G0 $520,000Residential- Status:
- Active
- MLS® Num:
- 1025673
- Bedrooms:
- 2
- Bathrooms:
- 2
- Floor Area:
- 1,082 sq. ft.101 m2
Welcome to Brookside Village, a 55+ community in the heart of Lake Cowichan. This immaculate 2bed, 2bath patio home backs onto greenspace & a tranquil creek, offering exceptional privacy with a beautiful natural forest view. The open layout features 9’ ceilings, a cozy electric fireplace & large dining area. Quality touches tie it all together with quartz countertops and a heat pump for efficient year-round comfort. The kitchen pleases with it's functional layout & elegant, sleek style, offering plenty of room for a breakfast nook or movable island. The primary bedroom includes a 3-piece ensuite & walk-in closet, while the second bedroom works great for guests, a home office or hobby room. Step into your private backyard, ideal for relaxing & letting the pups out, with a tall, newly built fence for added privacy. Enjoy the clubhouse for gatherings & overnight visitors, nearby walking trails & quick access to town amenities. Move-in ready. Low-maintenance living at its best. A must see! More detailsListed by Pemberton Holmes Ltd. - Oak Bay- 460 Realty
- 250-591-4601
- Contact by Email
-
5086 McLay Rd in Duncan: Du Cowichan Station/Glenora Single Family Residence for sale : MLS®# 1025384
5086 McLay Rd Du Cowichan Station/Glenora Duncan V9L 6S1 $1,200,000Residential- Status:
- Active
- MLS® Num:
- 1025384
- Bedrooms:
- 5
- Bathrooms:
- 3
- Floor Area:
- 2,103 sq. ft.195 m2
Escape the city to your own house & cabin in the woods. Nestled in the quaint, sought-after area of Glenora, next to wineries, farm-to-table dining, & the glorious Cowichan River trails. The main home features 3 beds, 2 3-piece baths, an office area, living room, dining area, family room & an unfinished basement. The oversized firepit & hot tub are an added bonus! The rustic cabin features 2 bedrooms, 1 3-piece bath, a small kitchen, dining area, & a living room. The cabin was previously used as an Airbnb & was popular for tourists wanting to walk next door to the local farm-to-table café, where you share the same views from your bedroom window. Enjoy your secret garden with views of an almost 100-acre working farm & tend to your fruit trees, including plums, apples, grapes, and figs. With over 2.5 acres, this property gives you a bit of the best of what Vancouver Island has to offer. Enjoy exceptional privacy and community in a wonderful rural area away from the hustle and bustle. More detailsListed by Royal LePage Duncan Realty- 460 Realty
- 250-591-4601
- Contact by Email
-
1595 Simon Pl in Cowichan Bay: Du Cowichan Bay Single Family Residence for sale (Duncan) : MLS®# 1025770
1595 Simon Pl Du Cowichan Bay Cowichan Bay V0R 1N1 $1,069,000Residential- Status:
- Active
- MLS® Num:
- 1025770
- Bedrooms:
- 3
- Bathrooms:
- 3
- Floor Area:
- 1,885 sq. ft.175 m2
Welcome to seaside living in the heart of Cowichan Bay! Just a short walk to the village and beach, and only 35 minutes to Victoria, this beautifully renovated home offers coastal charm with modern luxury. Updated top to bottom with high-end finishes, the main level features open-concept kitchen, living, dining area perfect for entertaining, along with a powder room, spacious primary with a walk in closet and 3 piece luxury ensuite. Step outside to your private backyard retreat, complete with a saltwater hot tub. Upstairs you'll find two generous bedrooms, a study nook, family room, and a 4 piece bath. One bedroom opens up to it's own private deck! The landscaped backyard also offers RV/ boat parking with easy access. A full crawl space adds to the ample storage this home offers. An added bonus to this already spectacular home: THE ROOF AND SKYLIGHTS ARE SCHEDULED TO BE REPLACED THIS SPRING AND ARE INCLUDED IN THE SALE! There are no details left undone. This home is truly spectacular! More detailsListed by RE/MAX Island Properties (DU)- 460 Realty
- 250-591-4601
- Contact by Email
-
114 Plante Cres in Lake Cowichan: Du Lake Cowichan Single Family Residence for sale (Duncan) : MLS®# 1025562
114 Plante Cres Du Lake Cowichan Lake Cowichan V0R 2G0 $709,900Residential- Status:
- Active
- MLS® Num:
- 1025562
- Bedrooms:
- 3
- Bathrooms:
- 4
- Floor Area:
- 1,492 sq. ft.139 m2
Easy living starts here at Stanley Creek! Surrounded by rugged West Coast beauty, this modern home offers the perfect blend of comfort and investment potential with a serene backyard set on Stanley Creek. The primary residence features a bright, open-concept main floor with a 2-piece bath, seamless patio access, and a garage. Upstairs, you’ll find two spacious bedrooms and two full baths, including a primary suite with a walk-in closet, built-in storage, and a private ensuite. A major highlight is the fully self-contained 1-bedroom, 1-bathroom legal suite above the garage—ideal for a mortgage helper or multi-generational living. There is also an included FULL APPLIANCE PACKAGE! The 0.15-acre lot features a double-wide driveway. Ideally situated just minutes from the Trans Canada Trail and Cowichan River, and walking distance to town. Discover small-town charm with world-class recreation and easy access to major centres right at your doorstep. Don't just buy a home; buy a lifestyle. More detailsListed by Sotheby's International Realty Canada (Vic2)- 460 Realty
- 250-591-4601
- Contact by Email
-
4644 Galdwell Rd in Cowichan Bay: Du Cowichan Bay Single Family Residence for sale (Duncan) : MLS®# 1025314
4644 Galdwell Rd Du Cowichan Bay Cowichan Bay V0R 1N1 $1,295,000Residential- Status:
- Active
- MLS® Num:
- 1025314
- Bedrooms:
- 5
- Bathrooms:
- 4
- Floor Area:
- 2,782 sq. ft.258 m2
Beautiful brand-new, modern home in a highly sought-after location, just minutes from the ocean, marina, and the charming village of Cowichan Bay with its shops, restaurants, and amenities. This high-end, newly built residence offers 2,782 sqft of thoughtfully designed living space with quality craftsmanship throughout. Backing onto green space and a scenic trail, the property offers privacy, outdoor access, and coastal convenience. The main home features 4 beds and 3 baths, an open-concept kitchen and living area with a bar, a large walk-in pantry, and ample storage. A legal 1-bedroom suite adds flexibility with its own private entrance, ductless heat pump with AC, and in-suite laundry—ideal for family, guests, or rental income. Built to Step 4 Energy Code, the home includes a heat pump for year-round comfort and camera surveillance. With high-quality finishes and functional design, this move-in-ready home offers space, flexibility, and convenience in a quiet, desirable community. More detailsListed by The Agency- 460 Realty
- 250-591-4601
- Contact by Email
-
127 Heritage Creek Dr in Lake Cowichan: Du Lake Cowichan Single Family Residence for sale (Duncan) : MLS®# 1025563
127 Heritage Creek Dr Du Lake Cowichan Lake Cowichan V0R 2G0 $724,900Residential- Status:
- Active
- MLS® Num:
- 1025563
- Bedrooms:
- 3
- Bathrooms:
- 4
- Floor Area:
- 1,611 sq. ft.150 m2
Easy living starts here at Stanley Creek! Surrounded by rugged West Coast beauty, this modern home offers the perfect blend of comfort and investment potential with a serene backyard set on Stanley Creek. The primary residence features a bright, open-concept main floor with a 2-piece bath, seamless patio access, and a garage. Upstairs, you’ll find two spacious bedrooms and two full baths, including a primary suite with a walk-in closet, built-in storage, and a private ensuite. A major highlight is the fully self-contained 1-bedroom, 1-bathroom legal suite above the garage—ideal for a mortgage helper or multi-generational living. There is also an included FULL APPLIANCE PACKAGE! The 4551 sq. ft. lot features a double-wide driveway. Ideally situated just minutes from the Trans Canada Trail and Cowichan River, and walking distance to town. Discover small-town charm with world-class recreation and easy access to major centres right at your doorstep. Don't just buy a home; buy a lifestyle. More detailsListed by Sotheby's International Realty Canada (Vic2)- 460 Realty
- 250-591-4601
- Contact by Email
-
22 9041 Meades Creek Rd in Lake Cowichan: Du Lake Cowichan Manufactured Home for sale (Duncan) : MLS®# 1025141
22 9041 Meades Creek Rd Du Lake Cowichan Lake Cowichan V0R 2G0 $250,000Residential- Status:
- Active
- MLS® Num:
- 1025141
- Bedrooms:
- 2
- Bathrooms:
- 1
- Floor Area:
- 924 sq. ft.86 m2
Welcome to 22-9041 Meades Creek, an affordable and well-maintained 2 bedroom, 1 bathroom mobile home in a quiet, no age-restriction park. Enjoy the rare bonus of private beach access, perfect for relaxing by the water or evening strolls. Inside, the home features a fully drywalled interior for a solid, traditional feel. Major updates include a new metal roof (2022) and a new hot water heater (2022), offering peace of mind for years to come. Conveniently located close to a bus stop and local amenities, this home is ideal for first-time buyers, downsizers, or those seeking a low-maintenance lifestyle near the water. Affordable coastal living awaits. More detailsListed by RE/MAX Generation (LC)- 460 Realty
- 250-591-4601
- Contact by Email
Data was last updated February 15, 2026 at 12:05 AM (UTC)
MLS® property information is provided under copyright© by the Vancouver Island Real Estate Board and Victoria Real Estate Board.
The information is from sources deemed reliable, but should not be relied upon without independent verification.














